How 3D Laser Scanning Revolutionizes Facility Management
The exact surveying of cleaning areas represents a significant challenge for many companies. Particularly in large real estate portfolios, complex building structures, or historically grown building complexes, reliable area data is often missing. This uncertainty leads to inefficient cleaning concepts, inaccurate tenders, and ultimately unnecessary additional costs. Modern 3D laser scanning technology offers a precise and economical solution.
The Challenge: Unknown Cleaning Areas as Cost Traps
In practice, we regularly encounter scenarios that illustrate the complexity of area surveying. Many buildings have been renovated, expanded, or repurposed over decades without corresponding updates to the documentation. Existing floor plans often date back to the construction period and no longer reflect the current situation. Manual measurements, conducted as emergency solutions, regularly lead to errors of 5 to 15 percent in area determination.
The situation becomes particularly problematic with complex building structures. Winding floor plans, different levels, and subsequently installed mezzanine floors make precise surveying considerably more difficult. Additionally, different floor coverings and their associated cleaning requirements are often only incompletely documented. Carpet flooring in office areas requires a completely different cleaning strategy than sealed industrial floors or sensitive natural stone surfaces in entrance areas.
These inaccuracies have far-reaching consequences for all parties involved. Cleaning service providers necessarily calculate safety buffers to avoid loss-making contracts. Facility managers cannot plan optimal cleaning intervals because the basic data is missing. Actual costs deviate significantly from plans, leading to constant renegotiations and dissatisfaction on all sides.
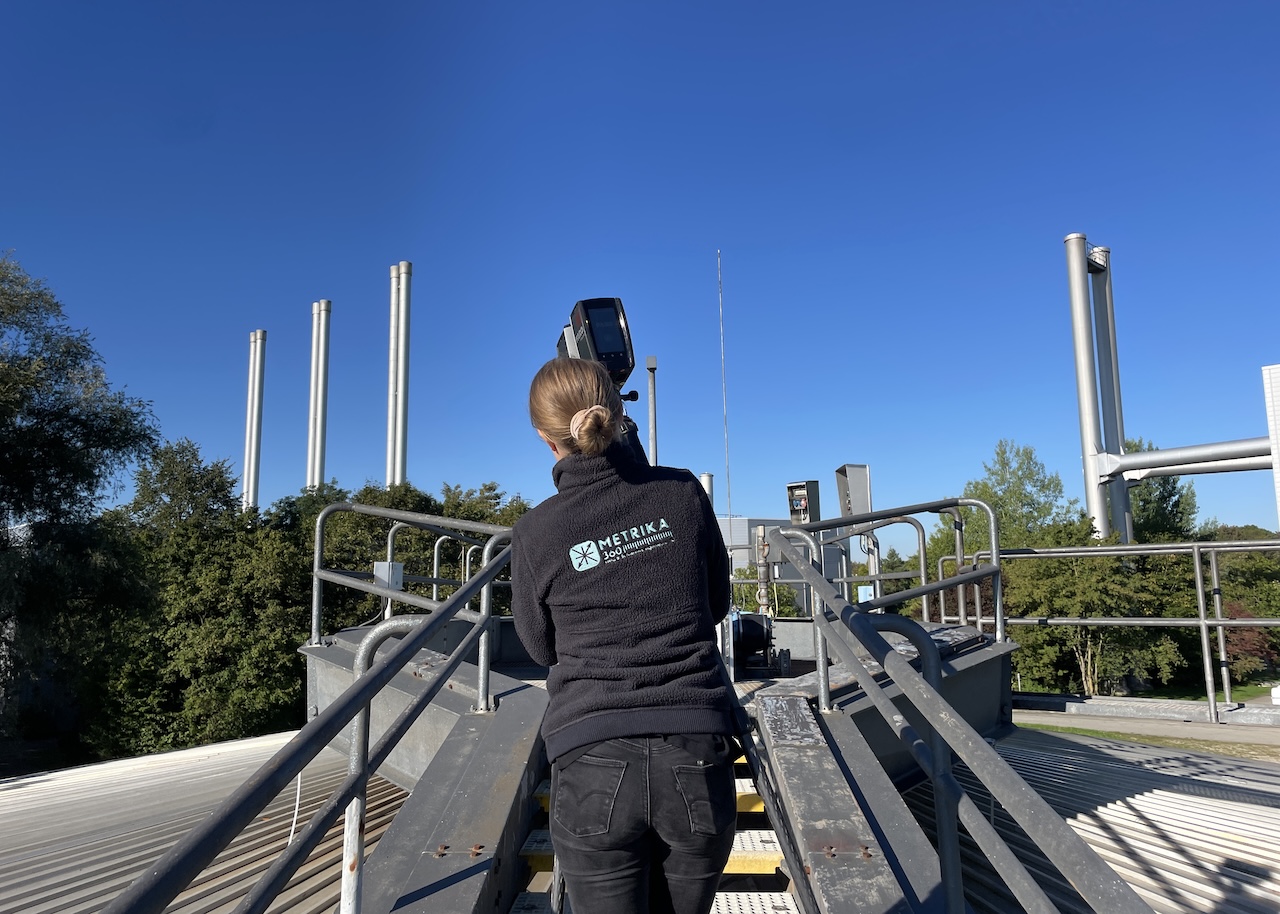
The Solution: Digital Precision Through 3D Laser Scanning
Modern 3D laser scanning technology fundamentally revolutionizes area surveying. With mobile mapping systems based on the innovative SLAM algorithm (Simultaneous Localization And Mapping), up to 15,000 square meters of net building area can be captured per day – with millimeter accuracy. This technology enables complete coverage of all rooms and areas without the omissions typical of manual measurements.
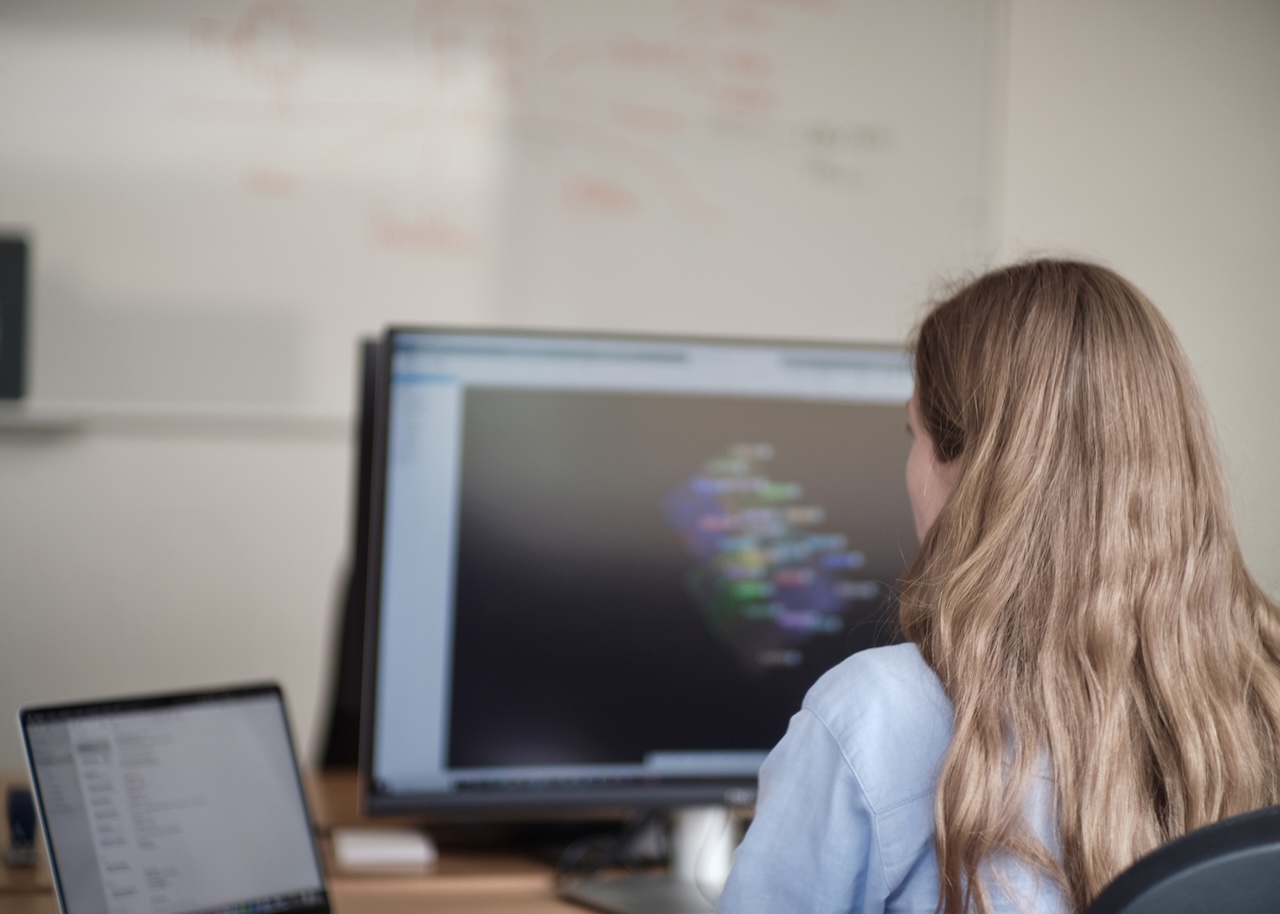
The decisive advantage lies in the precise differentiation between various area types and the automatic detection of niches, projections, and hard-to-reach areas. Instead of relying on theoretical plan values, the system documents the actual as-is situation. Every corner, every column, and every offset is captured with millimeter precision and represented in a digital model.
Integration of the captured data into existing Computer-Aided Facility Management (CAFM) systems occurs seamlessly. Not only is pure area data transferred, but a comprehensive digital image of cleaning requirements is created. Room usage types and designations flow in just as much as detailed information about floor coverings and surface properties. Cleaning-relevant attributes such as window areas, the number and type of sanitary facilities, or special accessibility are systematically documented.
The Process: From Point Cloud to Optimized Cleaning Planning
The first step is carried out by experienced surveyors directly on-site. Using state-of-the-art mobile mapping devices, they systematically cover all areas of the building. The system captures up to 600,000 measurement points per second while simultaneously creating high-resolution 360-degree panoramic photos. During the scan, important attributes are already captured via a proprietary documentation app: room designations and usage types are documented just as thoroughly as the various floor coverings, whether carpet, parquet, tiles, or PVC. Special cleaning requirements, hygiene areas, and special uses flow directly into the database.
Data processing occurs in the second step. From the captured point cloud, precise CAD floor plans emerge that go far beyond simple layouts. Area calculation is automated according to relevant standards such as DIN 277 and can be customized to client specifications. The system distinguishes between the gross floor area of all floors, the actually usable net floor area, and the specific cleaning areas categorized by cleaning intensity.
In the third step, the data is prepared to be directly usable for cleaning planning. Area clusters are created according to cleaning intervals – entrance areas requiring daily cleaning are distinguished from office spaces needing weekly care and archive rooms requiring monthly treatment. Special areas with specific requirements such as laboratories or clean rooms receive their own categories. Traffic areas are classified according to their frequency of use, and sanitary areas receive detailed equipment documentation.
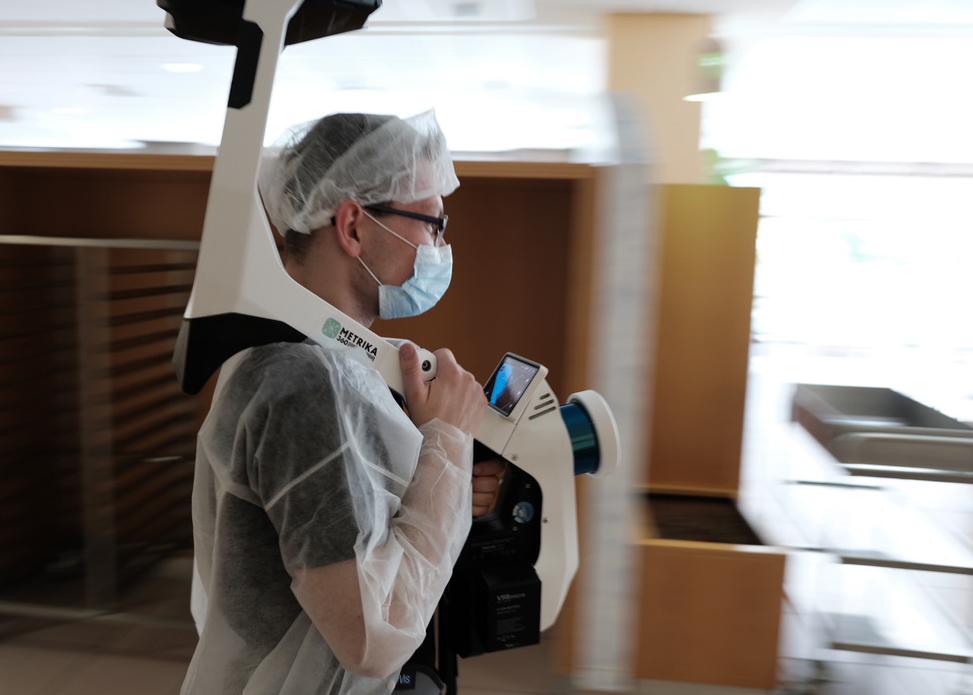
Practical Benefits for All Stakeholders
For facility managers, the precise data foundation opens up entirely new possibilities for building management. Transparent cost control through exact area data enables truly precise budget planning for the first time. Cleaning concepts can be optimally adapted to actual usage instead of being based on assumptions. Quality assurance becomes verifiable since every cleaned area is documented. In tenders, the uniform data basis creates fair comparability of offers.
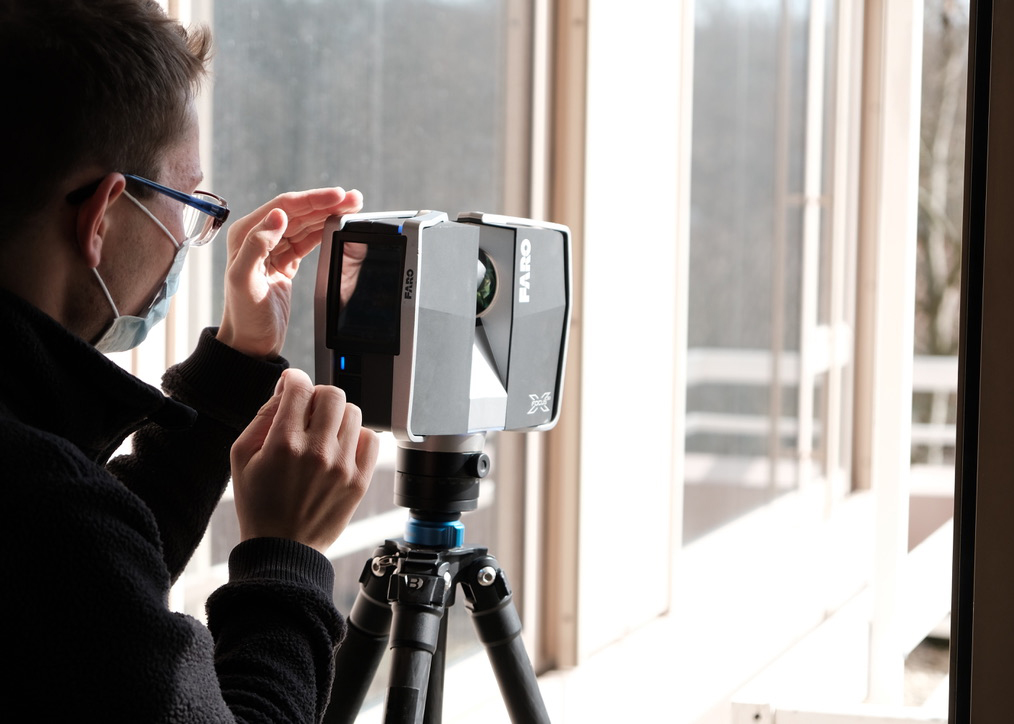
Cleaning service providers benefit from newfound calculation certainty. Hidden areas or subsequent adjustments are a thing of the past. Personnel planning is based on precise time calculations derived from real areas. Double cleaning is avoided just as much as forgotten areas, which significantly increases efficiency.
Property owners secure the value retention of their property through needs-based cleaning. Proper maintenance significantly extends the lifespan of surfaces. At the same time, cost transparency is created that enables comprehensible utility billing for tenants. The resource-conserving use of cleaning agents and personnel also contributes to sustainability.
A Practical Example: University Campus with 120,000 Square Meters
A current project illustrates the dimensions and potential of digital area surveying. At a university campus with over 50 buildings and 120,000 square meters of usable space, laser scanning-based surveying revealed significant deviations from existing old plans. The systematic survey identified 8,500 square meters of previously undocumented cleaning areas – equivalent to the size of an entire office building.
Through the precise data, cleaning intervals could be optimally adapted to actual usage. Less frequented areas were cleaned less often, while main traffic routes received more frequent cleaning cycles. The result: savings of 15 percent in total cleaning costs while simultaneously increasing cleaning quality. Complaints were reduced by an impressive 70 percent, as all areas were now systematically captured and integrated into cleaning plans. The return on investment for the survey was achieved after just eight months.
Virtual Tours and Digital Workflows
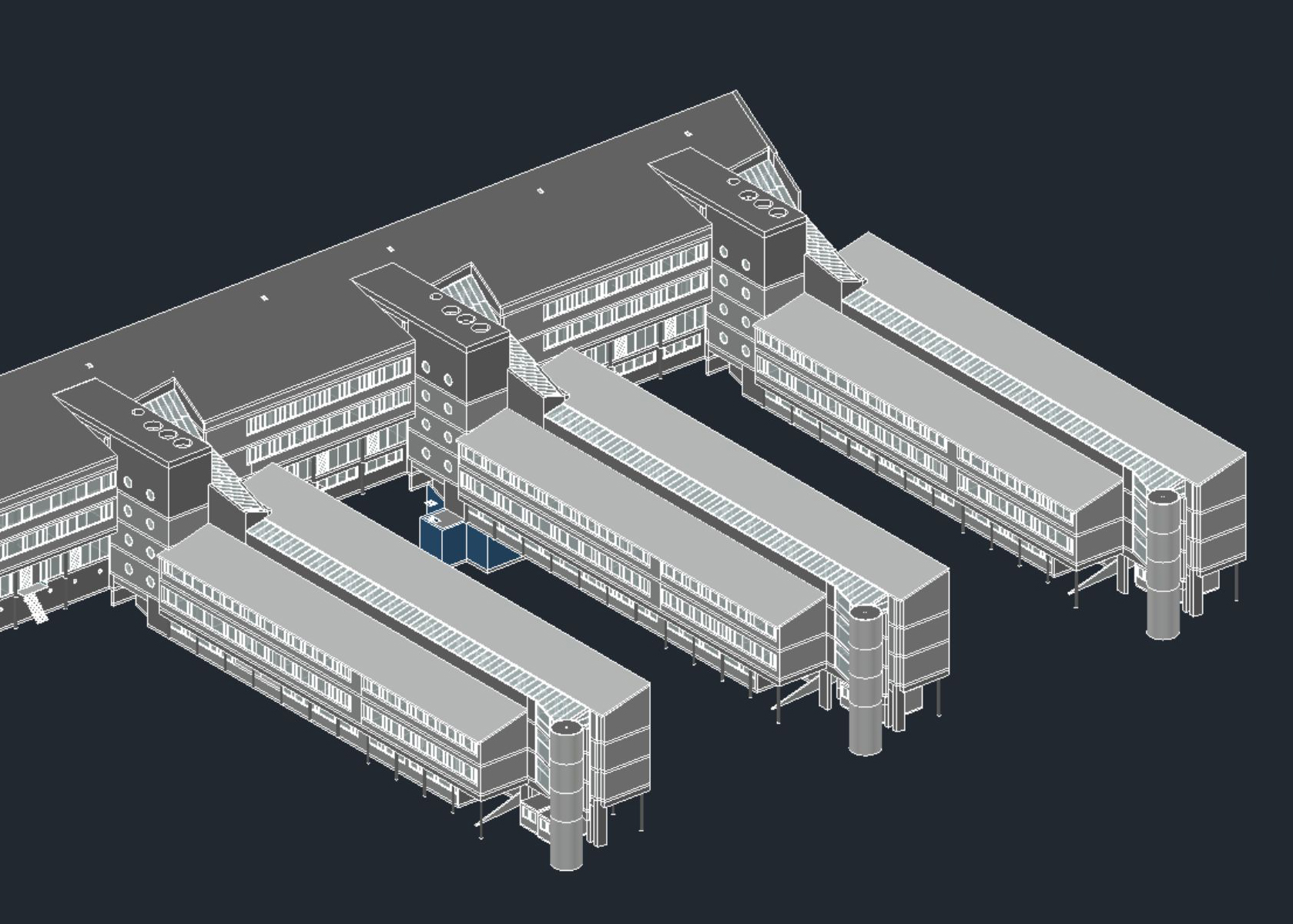
Digital capture opens up innovative possibilities for modern work processes. From the scan data, photorealistic virtual tours can be created that go far beyond simple 360-degree photos. Since these tours are based on precise laser scan data, they enable centimeter-accurate measurements directly in the browser. Cleaning service providers can thus gain a realistic impression of the property before submitting an offer – without time-consuming and costly site visits.
These virtual tours create a fair starting point for all bidders. Everyone receives the same information, misunderstandings are avoided, and the number of queries is drastically reduced. The advantage of this technology becomes particularly apparent in Europe-wide tenders or when awarding framework contracts for multiple locations.
The digital twins also enable innovative approaches to quality assurance. Mobile capture systems can document the actual state after cleaning has been completed and automatically compare it with the target state. Critical areas are photo-documented, and KPI-based performance measurements become objective and traceable.
Economics and Future Perspectives
Investment in professional 3D laser scanning-based area surveying may initially appear as an additional cost factor. However, practice shows that this investment amortizes within 6 to 18 months. Savings come from various sources: reduced cleaning costs through needs-based planning lead to savings of 5 to 20 percent. Eliminating non-existent areas from existing contracts avoids payments for phantom areas. Precise requirement determination for cleaning agents optimizes material management, and automated processes significantly reduce administrative effort.
Scale effects become particularly evident in large real estate portfolios. Uniform data quality across all properties enables valid comparisons between locations for the first time. Key figures become comparable, best practices can be identified and transferred to other properties. Central data storage and maintenance reduce redundancies and simplify updates.
Looking to the future reveals further potential. Precise digital capture forms the foundation for AI-supported cleaning optimization. Predictive cleaning combines area data with usage patterns and enables forward-looking cleaning planning. Sensor-based frequency measurements, weather-dependent adjustments, and event-based special cleaning become possible. For the deployment of automated cleaning robots, precise 3D models are essential. They enable optimal route planning, reliable obstacle detection, and area-specific cleaning programs.
Conclusion: The Path to Digital Building Management
The exact capture of cleaning areas through 3D laser scanning marks a turning point in facility management. This is not a technical gimmick but a fundamental building block for efficient building management of the future. The benefits range from cost transparency through quality improvement to sustainable resource use.
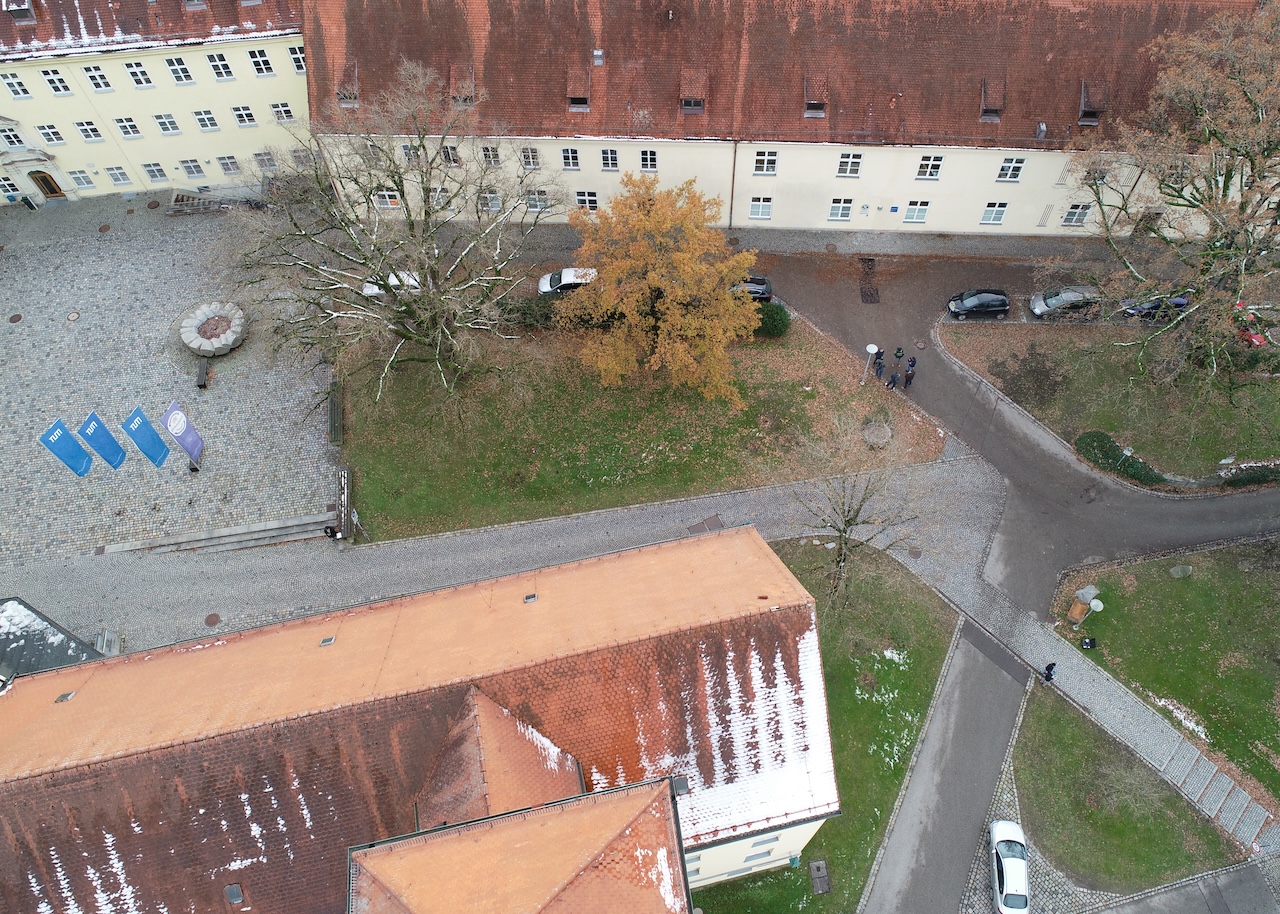
Companies that invest in precise building data today lay the foundation for more economical building management, higher user satisfaction, and more sustainable resource use. The technology is mature, the processes are established, and the economics are proven. It’s time to utilize this potential and take the step into the digital future of facility management.
The digitization of building data is just the first step. It creates the basis for further innovations and optimizations that will fundamentally change the way we manage buildings in the coming years. Those who act now secure a decisive competitive advantage.
Frequently Asked Questions About Digital Cleaning Area Surveying
-
How long does the surveying of a typical office building take?
The capture speed depends on the complexity of the building. With mobile mapping systems, we capture up to 15,000 square meters of net building area per day. An average office building with 10,000 square meters is thus completely digitized in one to two days. The subsequent data processing takes another three to five days depending on the desired level of detail.
-
Is ongoing operation disrupted by the survey?
The capture takes place absolutely disruption-free during normal operations. Our surveyors work discreetly and adapt to operational processes. Sensitive areas can be captured outside core working hours. Mobile mapping technology operates silently and requires no complex setups.
-
In which formats is the area data provided?
We deliver the data in all common formats. CAD plans can be provided as DWG, DXF, or IFC. We create area tables in Excel or as CSV files. For direct integration into CAFM systems, we adapt the data structure to your specific requirements. Additionally, you receive access to virtual tours via a web browser.
-
How accurate are the area calculations?
The raw data from laser scanning has millimeter accuracy. In area calculation, we achieve an accuracy of over 99 percent. The minimal deviations mainly arise from the definition of room boundaries in open floor plans. We coordinate these boundary definitions with you in advance.
-
Can outdoor areas and facades also be captured?
Of course, we also capture outdoor areas. Through the combination of terrestrial laser scanning and drone surveying, we document outdoor facilities, parking lots, walkways, and facade surfaces. This data is particularly valuable for planning winter services or facade cleaning.
-
How do the data remain current?
Once captured, building data forms a solid foundation for years. For renovations or changes in use, a partial scan of the affected areas is usually sufficient. Thanks to the automatic integration of new scan data into the existing model, update costs remain minimal. Many of our clients conduct a control measurement every two to three years to systematically document changes.
97297 Waldbüttelbrunn
wuerzburg@metrika360.de
95512 Neudrossenfeld
bayreuth@metrika360.de
80637 München
muenchen@metrika360.de
44149 Dortmund
dortmund@metrika360.de


