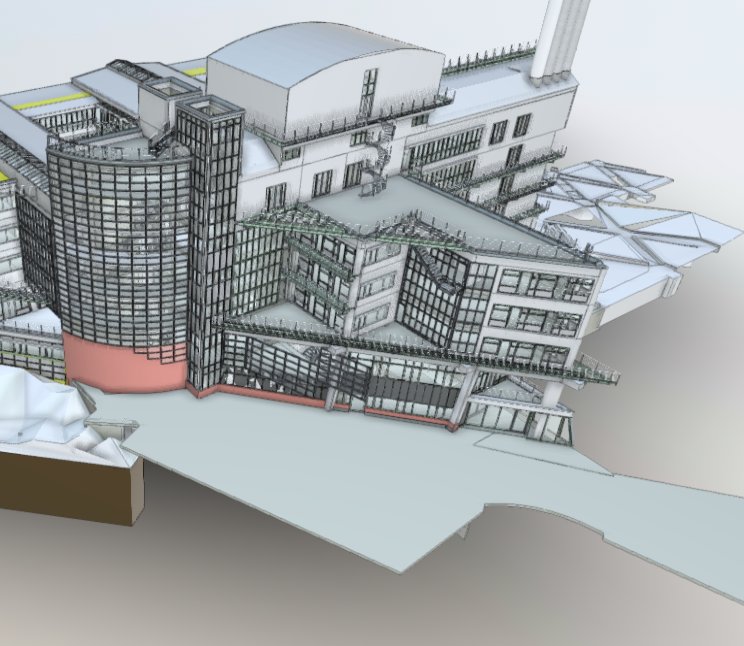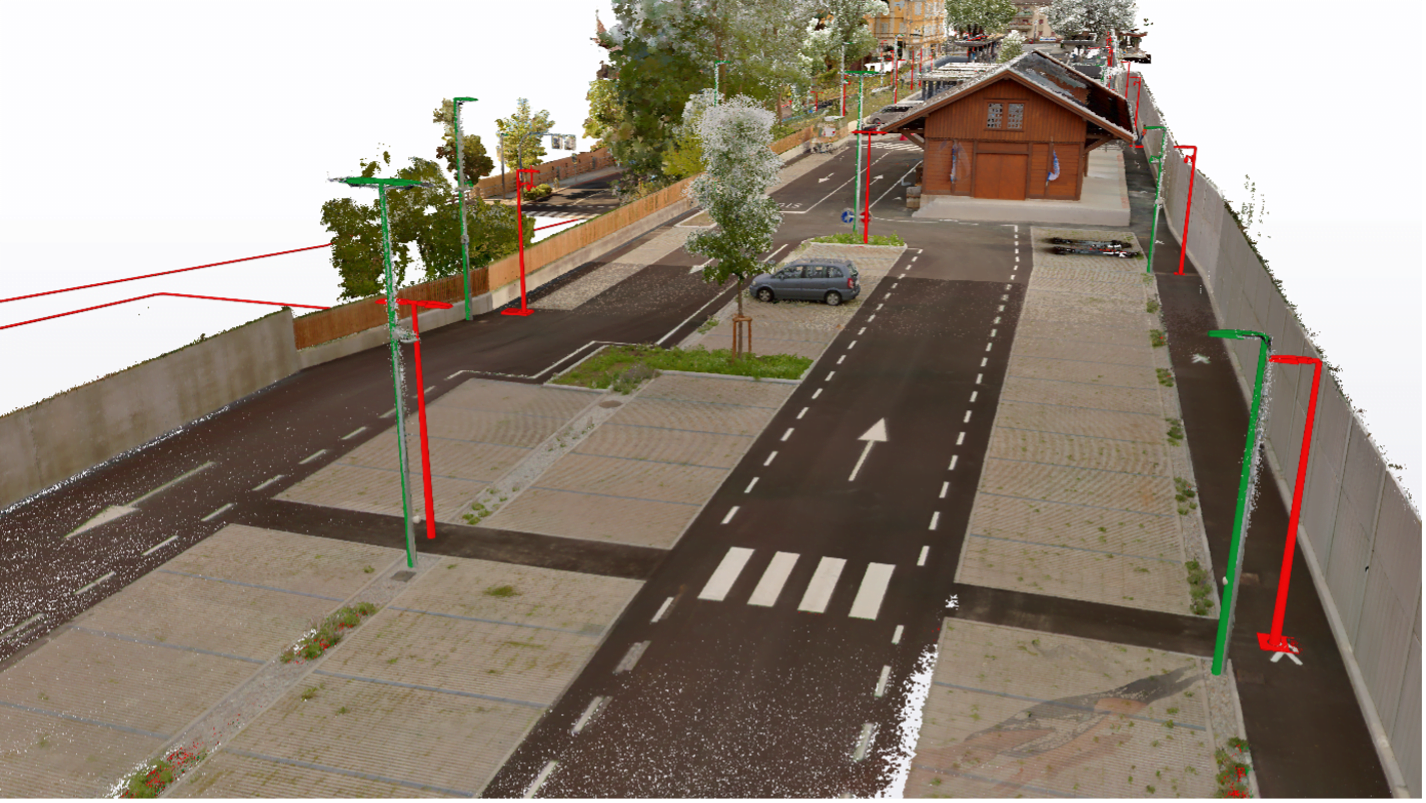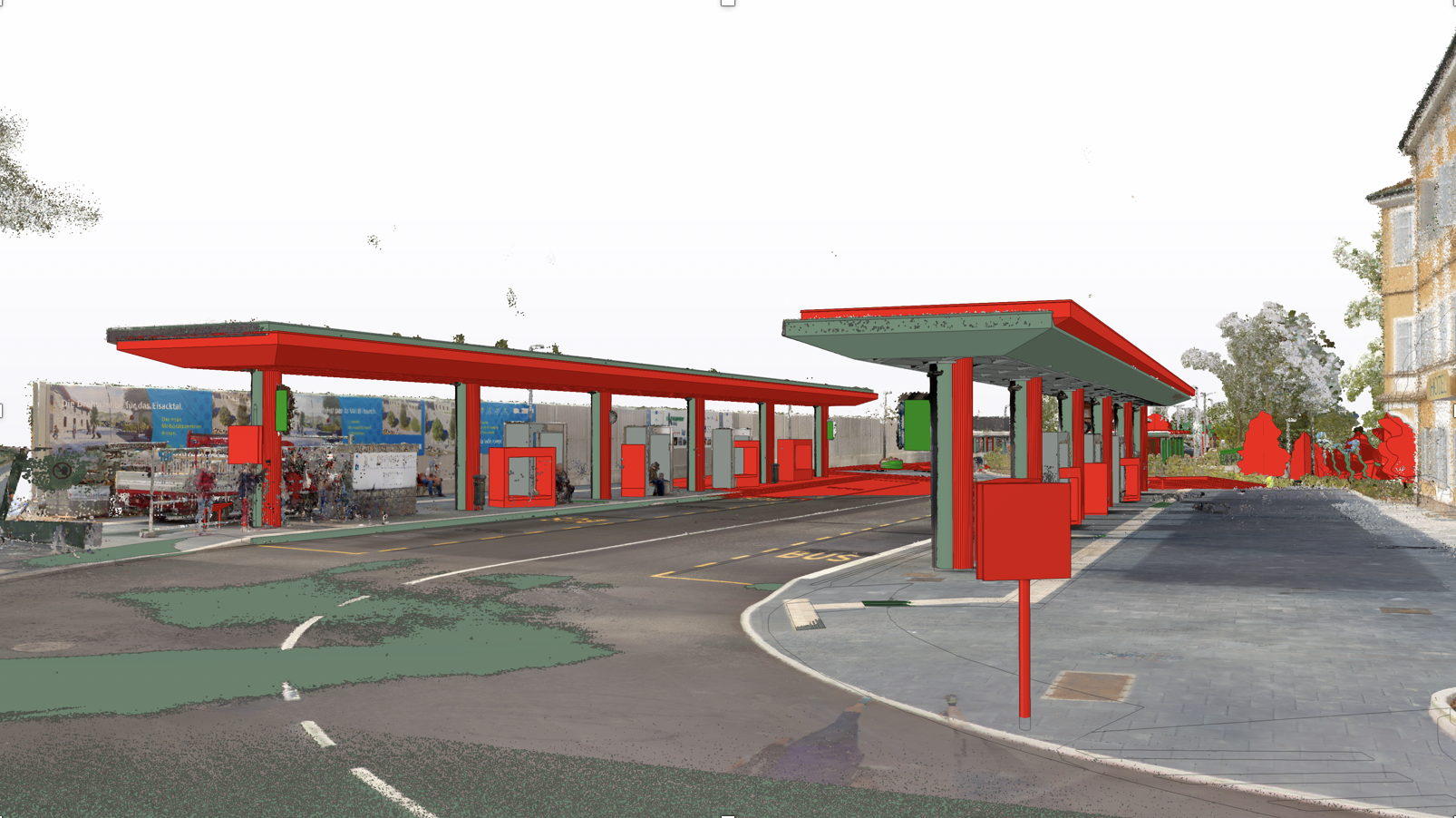BIM coordination ensures that all 3D models from various disciplines such as architecture, structural engineering, and MEP (mechanical, electrical, and plumbing) are integrated to enable smooth and clash-free collaboration. This is crucial for identifying and resolving potential conflicts early on, preventing problems and delays during construction.
In combination with 3D laser scanning, BIM can also be applied to existing buildings. An As-Built model helps compare the BIM-planned project with the actual execution at the end of a construction project. Even during different construction phases, construction monitoring with the As-Built method can be performed to proactively prevent errors.

We handle BIM coordination on your behalf. All planning models are integrated into a central 3D model and continuously checked for clashes and quality. This allows potential conflicts to be identified early and solutions to be implemented efficiently.
The result: a precise planning foundation that enables smooth construction phases, reduces change costs, and makes overall planning more efficient. You benefit from optimized collaboration and access to up-to-date project data, improving decision-making and minimizing errors during construction.
Additionally, the As-Built survey using 3D laser scanning ensures that the model always reflects the actual as-built condition.

The As-Built model is not only relevant for developers, building owners, and project companies—construction firms, too, will increasingly need to engage with this topic. Especially in public-sector projects, the delivery of an As-Built model is often a mandatory requirement upon project completion, particularly when the BIM method is used.
This requirement is frequently included in the project’s specifications from the outset.
What we offer–wheter you’re a client or a contractor, we provide everything from a single source:
The result: a highly accurate digital model that reflects the actual built state—reliable, precise, and fully aligned with your BIM workflow.
We don’t offer services that don’t deliver a clear return on investment. That’s why we’ve summarized below the key reasons why construction documentation and As-Built verification are worthwhile:
Early detection of planning errors. If planning has not already been carried out using the BIM method, at least construction monitoring using 3D laser scanning can help all parties involved in the construction to detect planning errors more quickly.
A precise comparison between the actual construction and the planned model at various stages ensures that execution errors are identified before they lead to major damage or costly rework
Capturing different construction phases through virtual tours allows all stakeholders to walk through the site together—without being physically present. This saves resources for everyone involved.
An As-Built model that is continuously updated throughout the construction process eliminates the need to create one from scratch after project completion.
We handle the complete BIM planning process and create digital 3D models that serve as the central foundation for your construction project. Thanks to automated quantity and volume calculations, we enable exact cost estimation. Through comprehensive clash detection, we identify planning errors early and avoid costly rework. Additionally, we generate detailed component lists that optimize the tendering process. With our BIM planning services, project developers and contractors benefit from an efficient, cost-secure, and transparent construction workflow.

A BIM model (Building Information Modeling) is a digital representation of the physical and functional characteristics of a building that serves as the basis for decision-making throughout its lifecycle, from initial planning to demolition. An As-Built model, on the other hand, is a documentation of the building as it was actually constructed, including all changes made during the construction process. While BIM is a process that involves using various tools and technologies to effectively plan and manage a building, an As-Built model represents the actual state of the building after completion.
As-Built inspections are crucial since they ensure that the building complies with the original design and construction specifications. By comparing the completed project with the initial BIM model, owners and project managers can identify discrepancies, detect issues or errors early on, and make necessary corrections before they lead to major complications. This process also guarantees that the building meets legal requirements and safety standards.
BIM coordination enables precise and structured planning by integrating all trades and design models into a centralized 3D model. This reduces potential planning errors and minimizes costly changes and delays during the construction phase.
The clash detection identifies spatial and logical conflicts between the various trades at an early stage. This allows problems to be resolved before construction begins, making the process smoother and more cost-efficient.