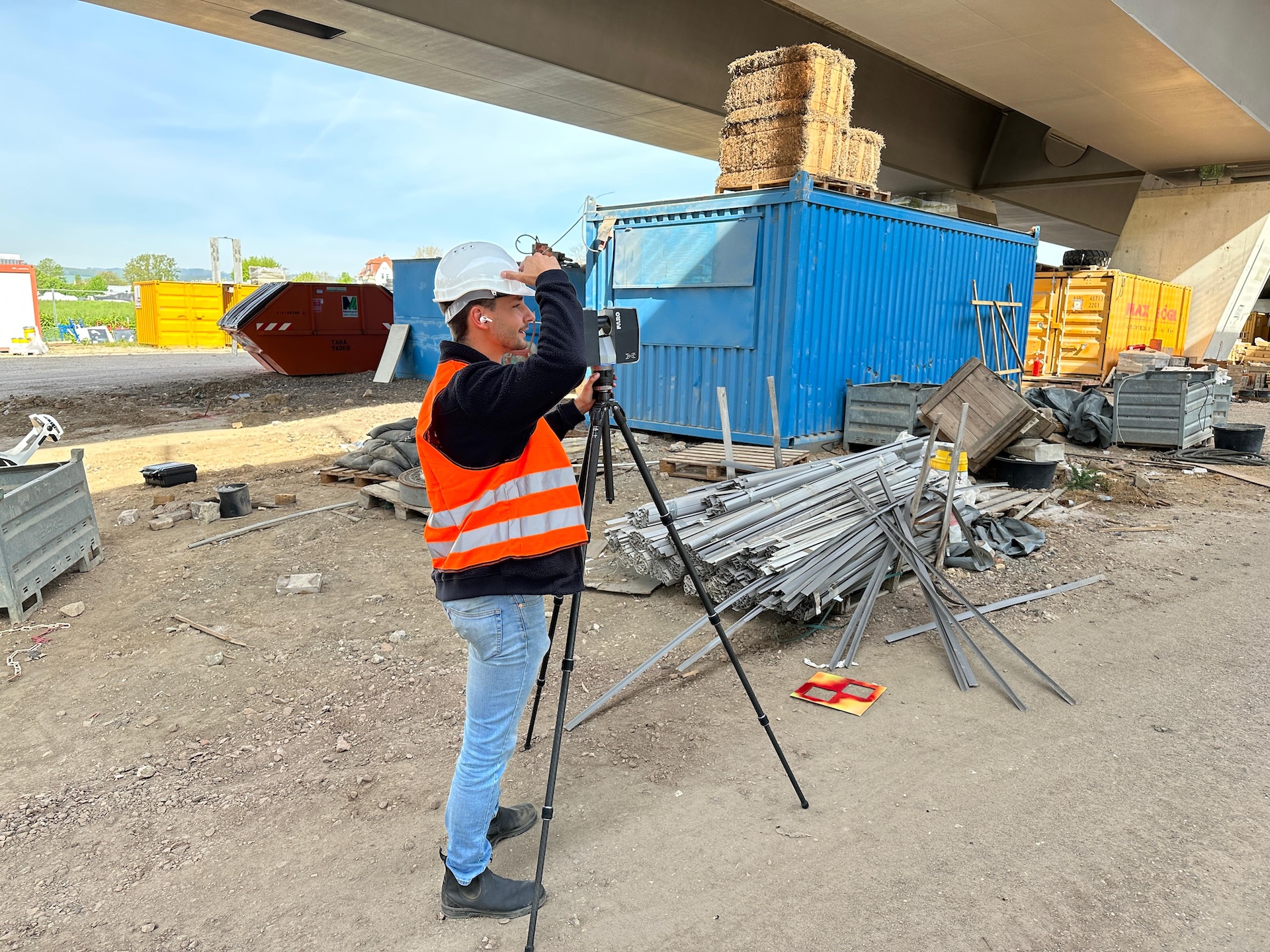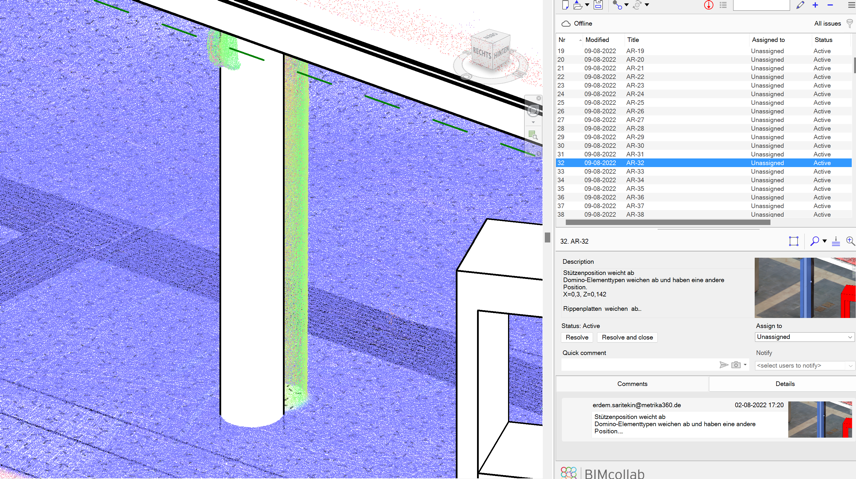What is BIM? THE COMPREHENSIVE GUIDE TO BUILDING INFORMATION MODELING
Building Information Modeling (BIM) has revolutionized the construction industry and now represents the standard for modern, digital planning processes. In this article, you’ll learn what BIM is, how it works, and what benefits it offers for all project stakeholders—from architects and engineers to developers and project managers.
1. Introduction to BIM
Building Information Modeling, or BIM for short, is much more than just a 3D model of a structure. It is an integrated digital planning method in which all relevant information about a construction project is brought together in a central, virtual model.
Each component in the model is not only represented geometrically but is also enriched with detailed information and attributes. These attributes can include material properties, dimensions, costs, delivery times, and much more—essential data that support the entire planning and execution process.

2. The Fundamentals and Functionality of BIM
At its core, Building Information Modeling (BIM) is based on the idea that all planning, construction, and operational data for a building are combined in a shared digital model. Unlike traditional 2D drawings, which are often created and managed in isolation, BIM enables:

- Centralized Data Management:
All project stakeholders—from architects and structural engineers to MEP designers–work on a shared platform, often via a construction cloud solution. - Data Enrichment:
Each building component is enhanced with extensive information. For example, material properties, manufacturing details, cost factors, and maintenance data are readily available. - Multidimensional Planning:
Beyond the 3D model, time (4D) and cost (5D) dimensions can be integrated. This allows for precise simulation of construction sequences and accurate quantity takeoffs for tendering. - Automated Clash Detection:
By continuously cross-checking the work of different disciplines, BIM identifies and resolves design conflicts and coordination issues during the planning phase—before they cause delays on site.
The combination of all these elements makes BIM a powerful tool that optimizes the entire value chain of a construction project.
3. The Benefits of BIM
BIM offers numerous advantages that are indispensable in today’s dynamic construction industry:
- Increased Transparency and Efficiency:
Central access to up-to-date and comprehensive project data enables all stakeholders to work more quickly and accurately. This reduces coordination errors and the need for rework.
- Optimized Collaboration:
The integration of various disciplines into a shared model promotes interdisciplinary cooperation. Planning decisions are made more confidently, as all relevant data is accessible at any time.
- Cost and Time Savings:
Accurate quantity takeoffs, automated validation processes, and construction sequence simulations in a 4D environment significantly shorten planning and construction timelines. This results in substantial cost benefits that directly impact project execution.
- Improved Quality Assurance:
The continuous updating and validation of data within the BIM model contribute to greater planning accuracy and long-term operational reliability.
4. BIM in Practical Application
The true added value of BIM becomes evident in day-to-day project workflows. Architects, engineers, and construction companies benefit from a continuous flow of information, allowing them to respond efficiently to changes and challenges. Automated clash detection and ongoing quantity takeoffs enable precise calculation of actual requirements. This forms the foundation for transparent tendering processes and reliable cost control—critical factors in an increasingly competitive industry.
The BIM method we apply ensures that each component in the model is enriched with the necessary information to support all relevant decision-making processes. The data not only supports planning but also contributes to the long-term management and maintenance of the building, positively impacting the entire lifecycle of the project.

5. Bottom Line: BIM – The Key to Modern Construction Planning

Building Information Modeling (BIM) is more than just a technological advancement – it represents a paradigm shift in construction planning. By consolidating all relevant information into a central digital model, collaboration among all stakeholders is significantly enhanced. Increased transparency, more precise planning, and the ability to manage the construction process multidimensionally make BIM an indispensable tool for modern construction projects.
With BIM, you rely on an integrated information management process that not only shortens planning and construction times but also ensures long-term cost savings and high quality. In an industry increasingly driven by efficiency and sustainability, BIM provides a decisive competitive advantage.
By implementing BIM, you lay the foundation for forward-looking construction planning that meets the challenges of the modern construction industry — from the initial concept phase through operation and facility management. Discover how BIM can make your next project more efficient, transparent, and economical.
With this comprehensive guide to BIM and Building Information Modeling, you are well-informed — both technically and in terms of the practical benefits this method offers the entire construction sector.
97297 Waldbüttelbrunn
wuerzburg@metrika360.de
95512 Neudrossenfeld
bayreuth@metrika360.de
80637 München
muenchen@metrika360.de
44149 Dortmund
dortmund@metrika360.de


