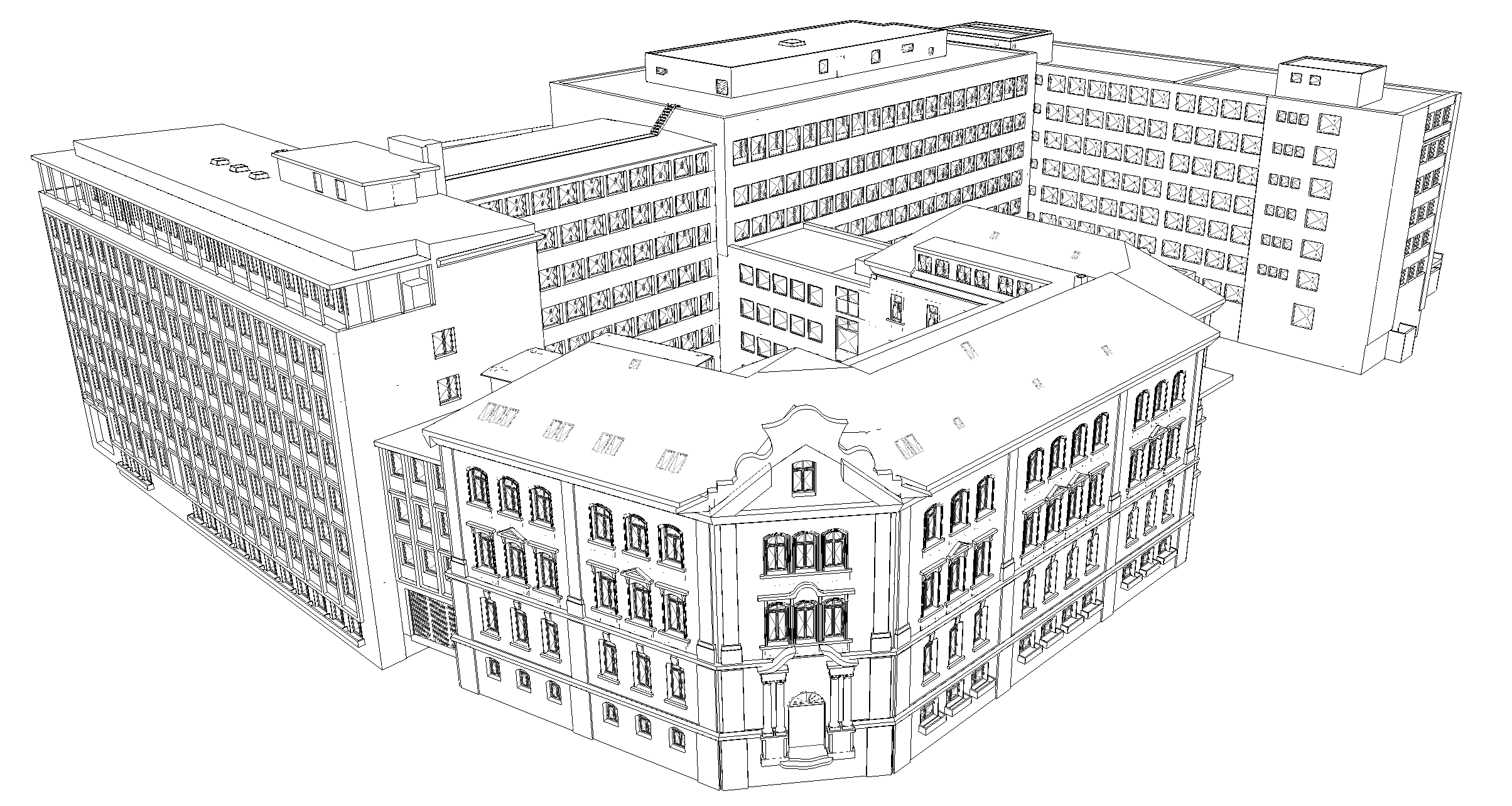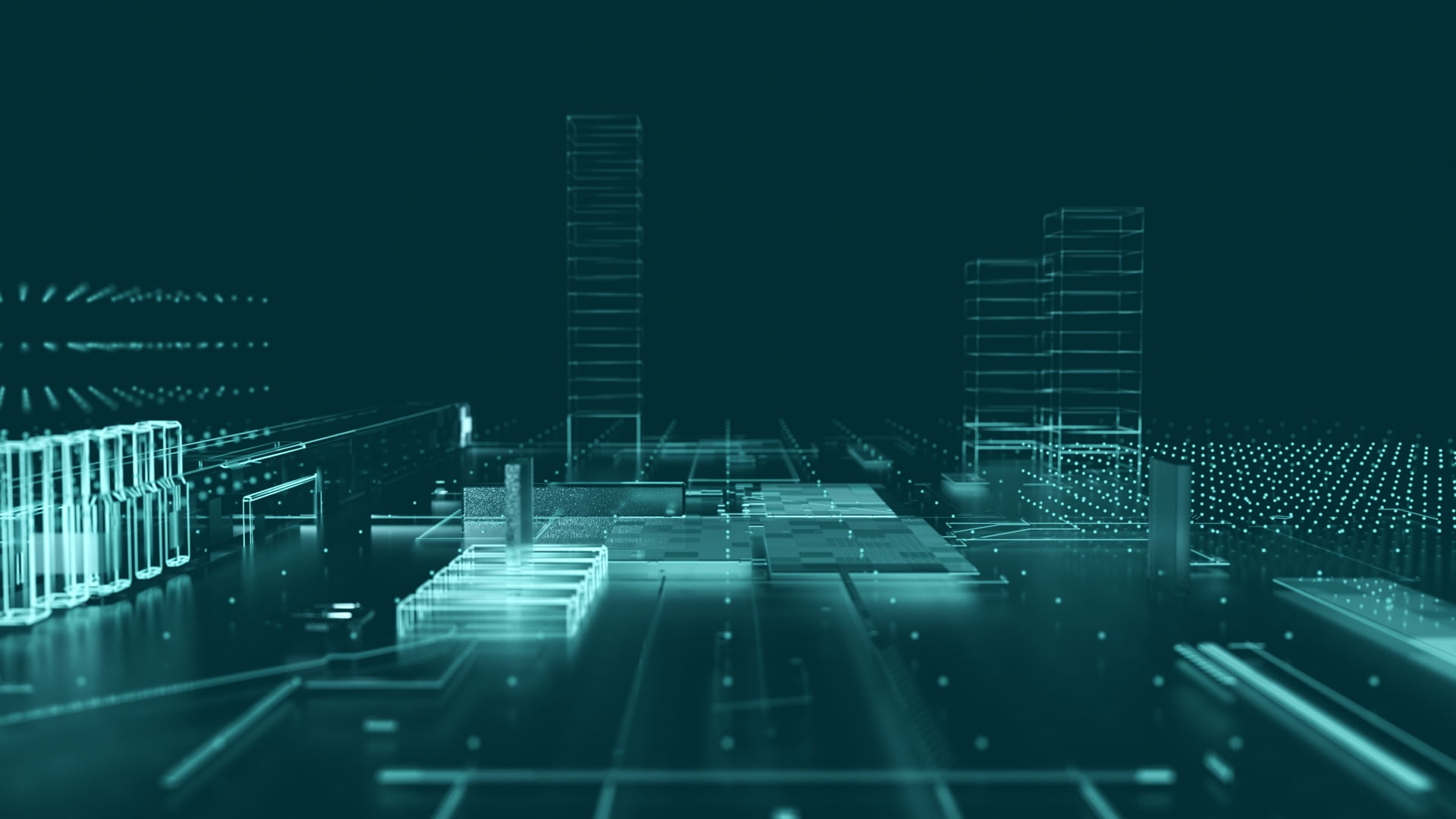
We firmly believe that precise planning is the starting point of every successful project. That’s why we specialize in producing detailed 3D models and updated documentation for all types of existing structures – from construction sites, infrastructure, and building complexes to factories and industrial facilities. We help you lay a solid foundation for your planning – in both two and three dimensions.

In short: anything that can be considered a building.
We specialize in the rapid, three-dimensional capture of large real estate portfolios. Our services cover everything from supporting new construction projects and documenting complex infrastructure components to preserving historically significant sites – including a 1,200-year-old church.
Below are a few examples of our work:
We understand the importance of effective space management in real estate operations. Using mobile mapping, we capture your properties with precision and generate CAD plans directly from point clouds. These plans can be seamlessly integrated into your CAFM system, providing a reliable data foundation for space management and efficient property administration.
For existing building projects, we provide accurate documentation and planning. With up-to-date 3D models and as-built plans, you can reduce both time and costs while minimizing unexpected issues during implementation.

We create precise 3D models of production facilities and infrastructure structures that accurately represent key elements and can be seamlessly integrated into your planning software. This provides a solid foundation for extensions, maintenance, and efficient upkeep – whether for industrial plants or infrastructure projects such as bridges or water treatment facilities.
We produce deformation-accurate as-built plans for historic structures, capturing existing distortions in detail. These plans are often a prerequisite for heritage funding and serve as a reliable foundation for structurally sound and preservation-compliant renovations
By creating accurate planning documentation before any construction work begins, you can save costs, reduce effort and stress, and significantly increase planning reliability.


In summary, there is really no viable alternative to capturing existing conditions using laser scanning and creating new, digital plans or models. Tracing outdated paper drawings or spot-checking a few discrete measurements simply isn’t enough.
Anyone telling you otherwise is stuck in the past.
But here’s the bottom line – clearly and concisely:
You save yourself from:
Additionally, the data collected via laser scanning during on-site visits can be used for:
Unfortunately, the construction industry is often slow to adapt. Measuring in 3D but drawing in 2D? Sounds like a waste. And it is. BIM is not only useful in new buildings; in our view, 3D as-built planning should have long been the standard. We provide as-built data and planning foundations for all surveyed buildings in full three dimensions.

The Technical University of Munich uses our virtual tours for digital building management.
Digital as-built plans and models are precise, computer-generated representations of existing buildings or facilities, created using advanced 3D laser scanning technology. These plans are critical for reliable project planning, as they provide an accurate foundation for extensions, renovations, or conversions. They help minimize the risk of planning errors that could otherwise lead to unnecessary costs and delays.
The costs of digital as-built plans varies depending on the project’s scope and level of detail, the size and complexity of the building, and specific client requirements. To keep costs under control, we work with you in advance to define exactly what the plan or model should include—so you only pay for what you actually need. Costs can also be managed through the use of prefabricated components during renovations, which require precise planning. Our consulting services help you make the best decisions for your project and budget.