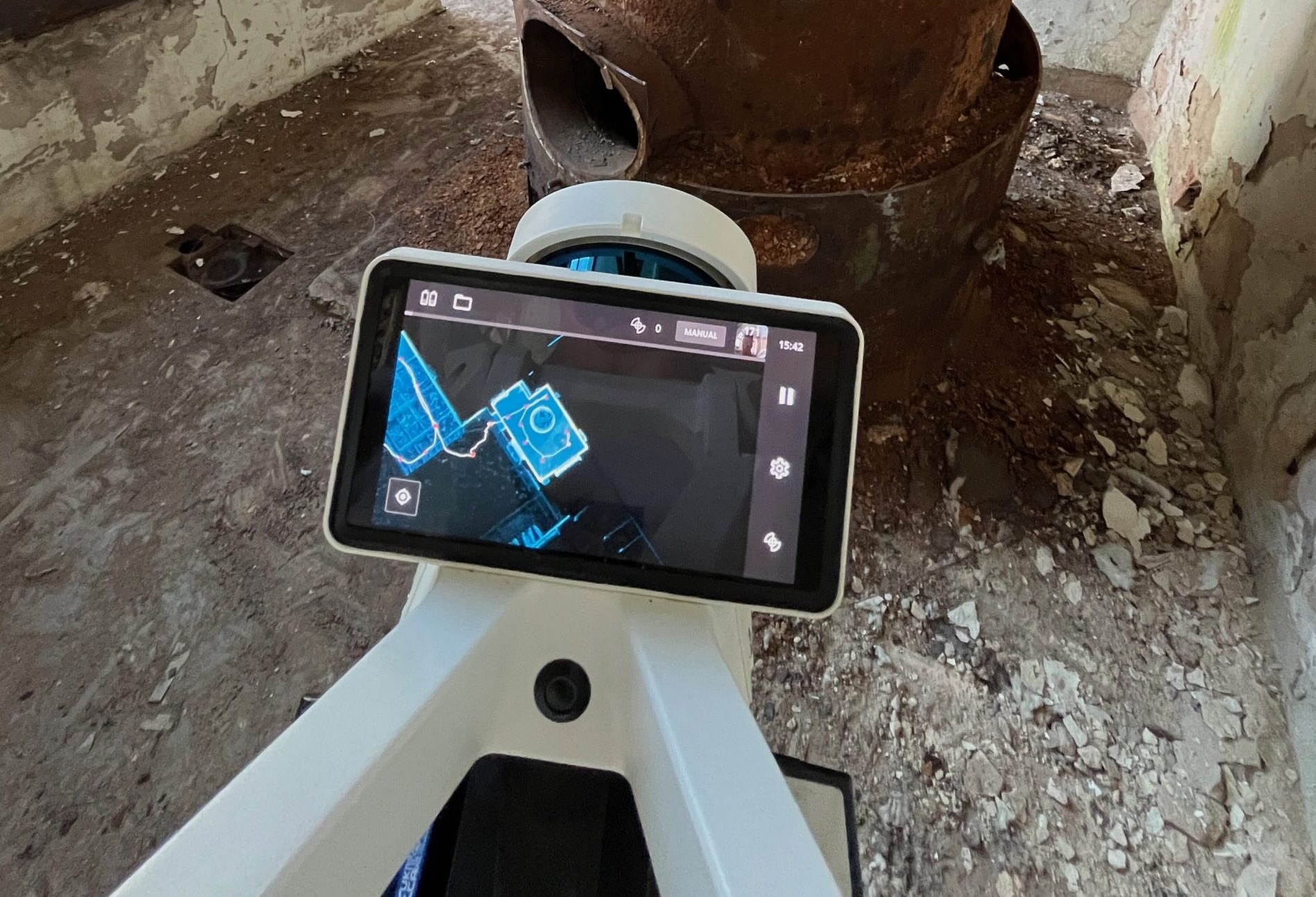OUR RATESWHAT DO OUR SERVICES COST?
The question about pricing is always the first one—and rightly so.
Here you will find the answers.
The question about pricing is always the first one—and rightly so.
Here you will find the answers.
Field Work: The effort depends on the size, complexity, and accessibility of the building. Complex, convoluted structures require more time. For tall buildings, special laser scanners or drones may be used. High accuracy requirements and subsequent measurements increase the workload.
Processing of Measurement Data: Effort increases with the volume of data. When using multiple measurement systems (e.g., mobile mapping systems and drones), point clouds must be combined.
Plans and Models: The level of detail significantly affects the price. Depending on the intended use of the model, the level of detail is adjusted. Native editing in the target software saves costs in the long run.
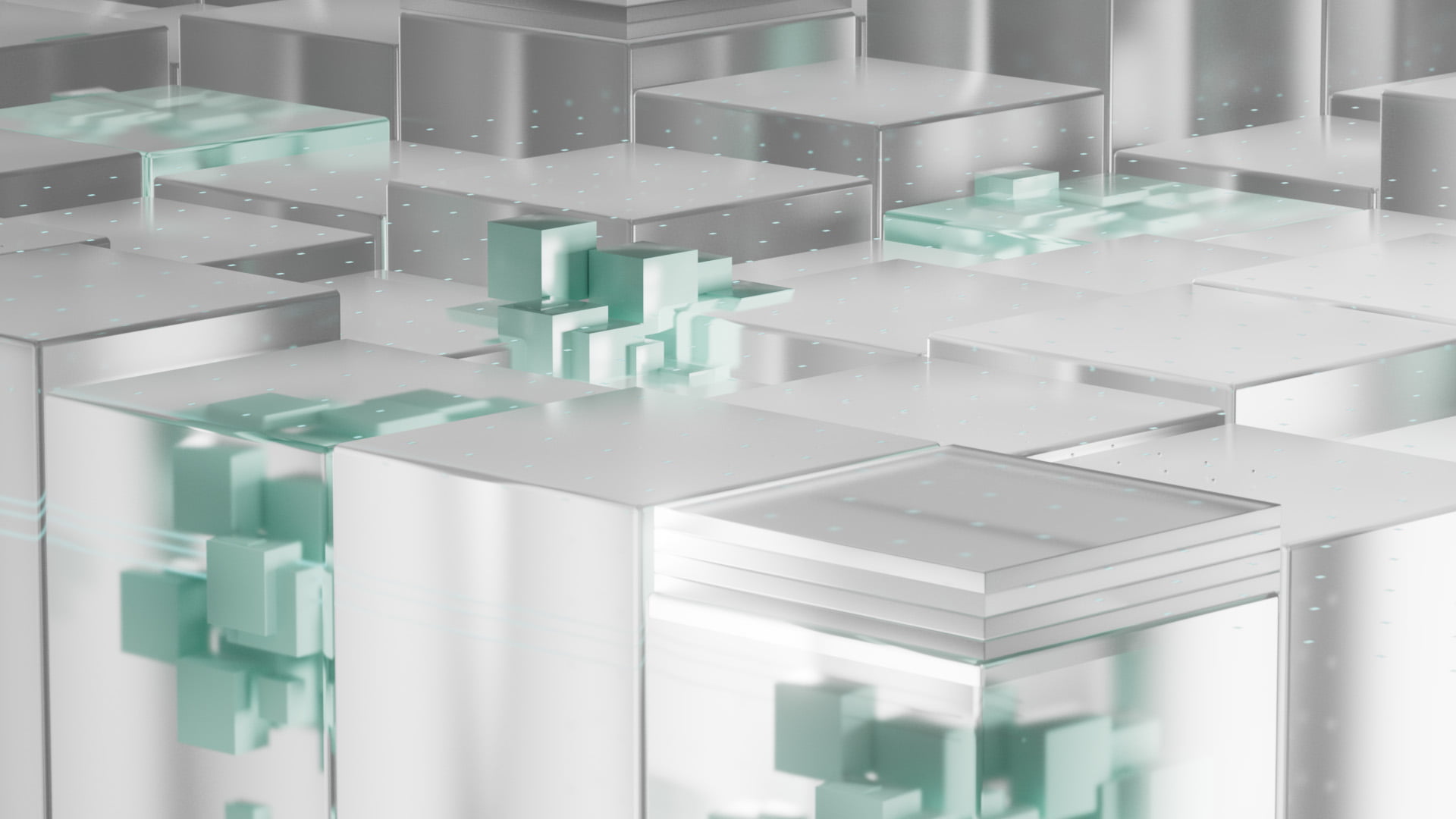
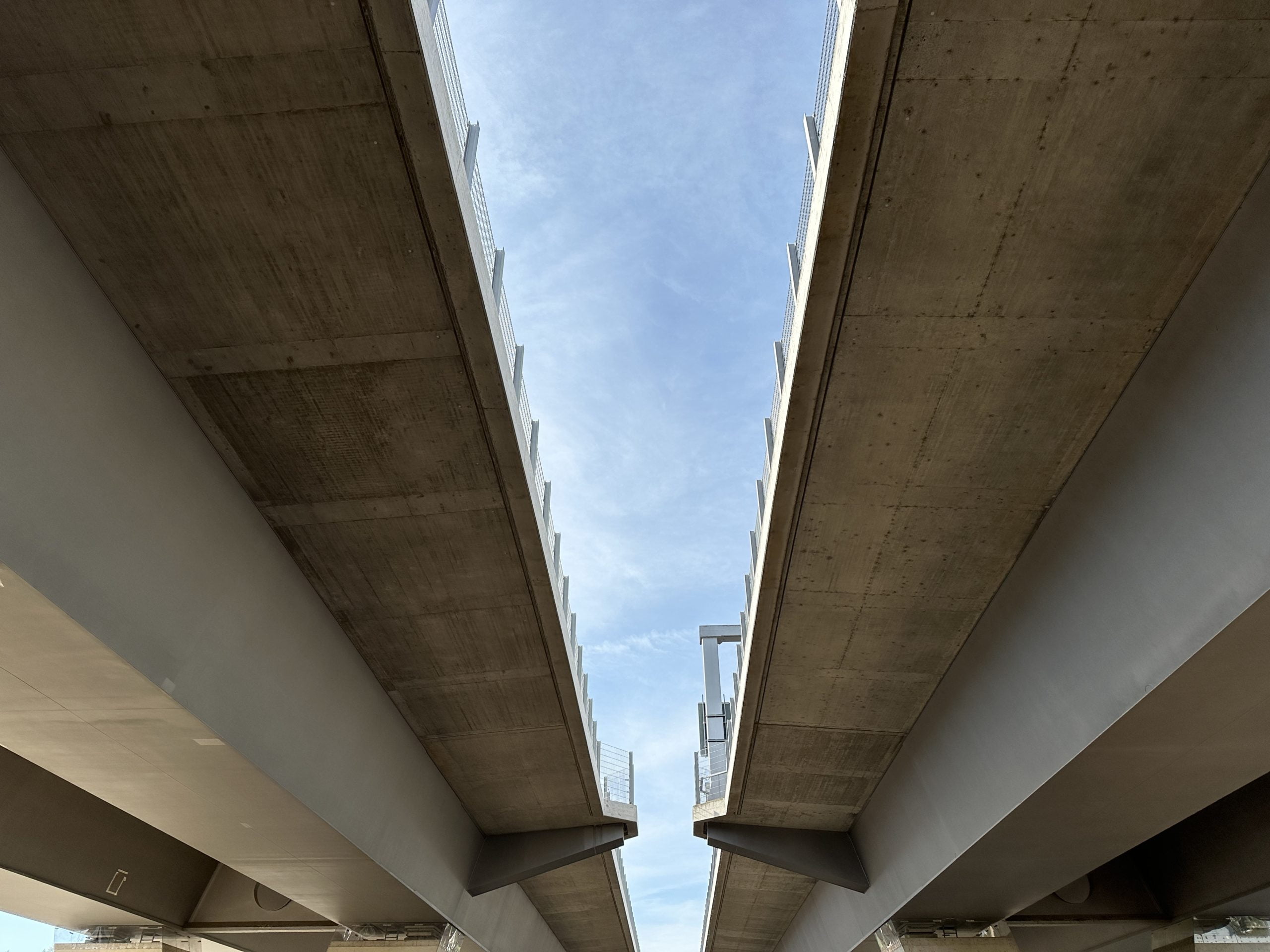
(Almost) every quote can be offered as a fixed-price package.
99% of our invoices correspond exactly to the original offer.
However, please note the factors that can drive costs up. If we are unable to calculate properly in advance due to insufficient information, or if we need to make an additional visit due to limited accessibility, there may still be an extra charge.
3D laser scanning not only saves costs and time but also increases accuracy and efficiency throughout the planning and construction process.
Advantages of 3D Laser Scanning:
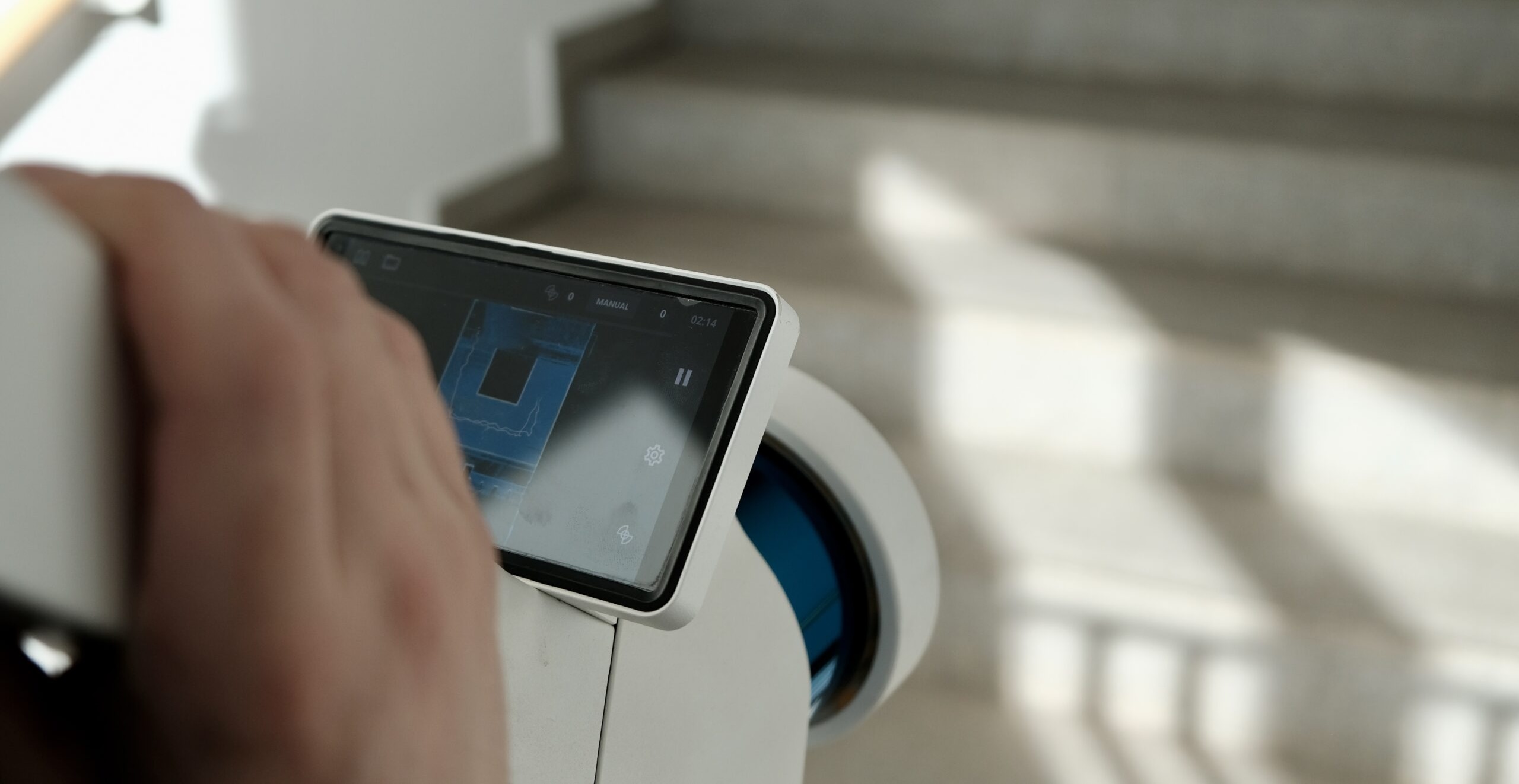
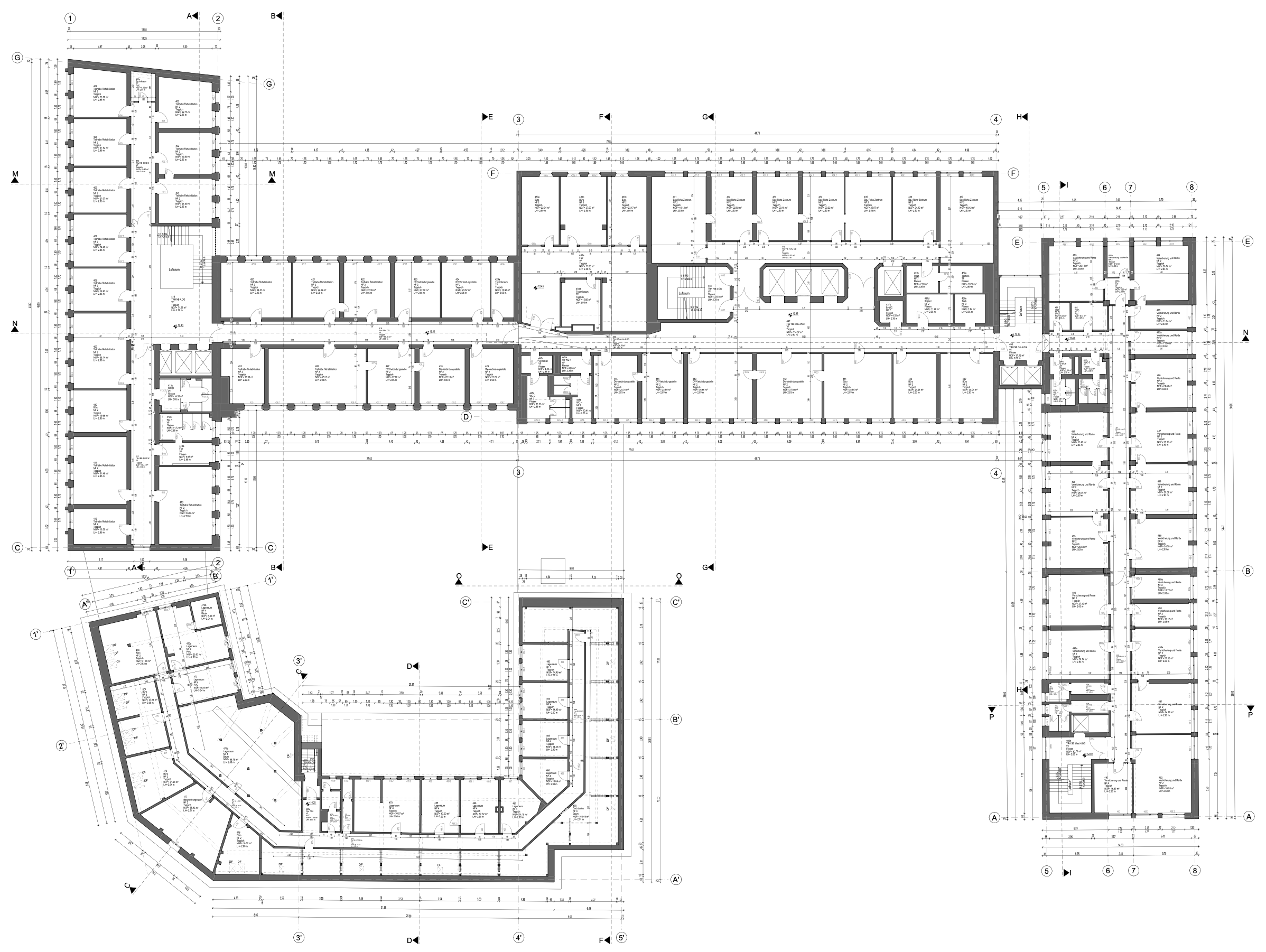
Using 3D laser scanning, a point cloud is created that serves as an accurate “template” for generating two-dimensional as-built plans. Digital as-built plans provide the optimal basis for planning and are a central component in property management.
Advantages of digital as-built plans:
Using 3D laser scanning, a so-called point cloud is generated, serving as a precise “template” for creating three-dimensional as-built models. 3D models of existing buildings provide the perfect foundation for renovations, refurbishments, and modernizations.
Advantages of digital as-built models:
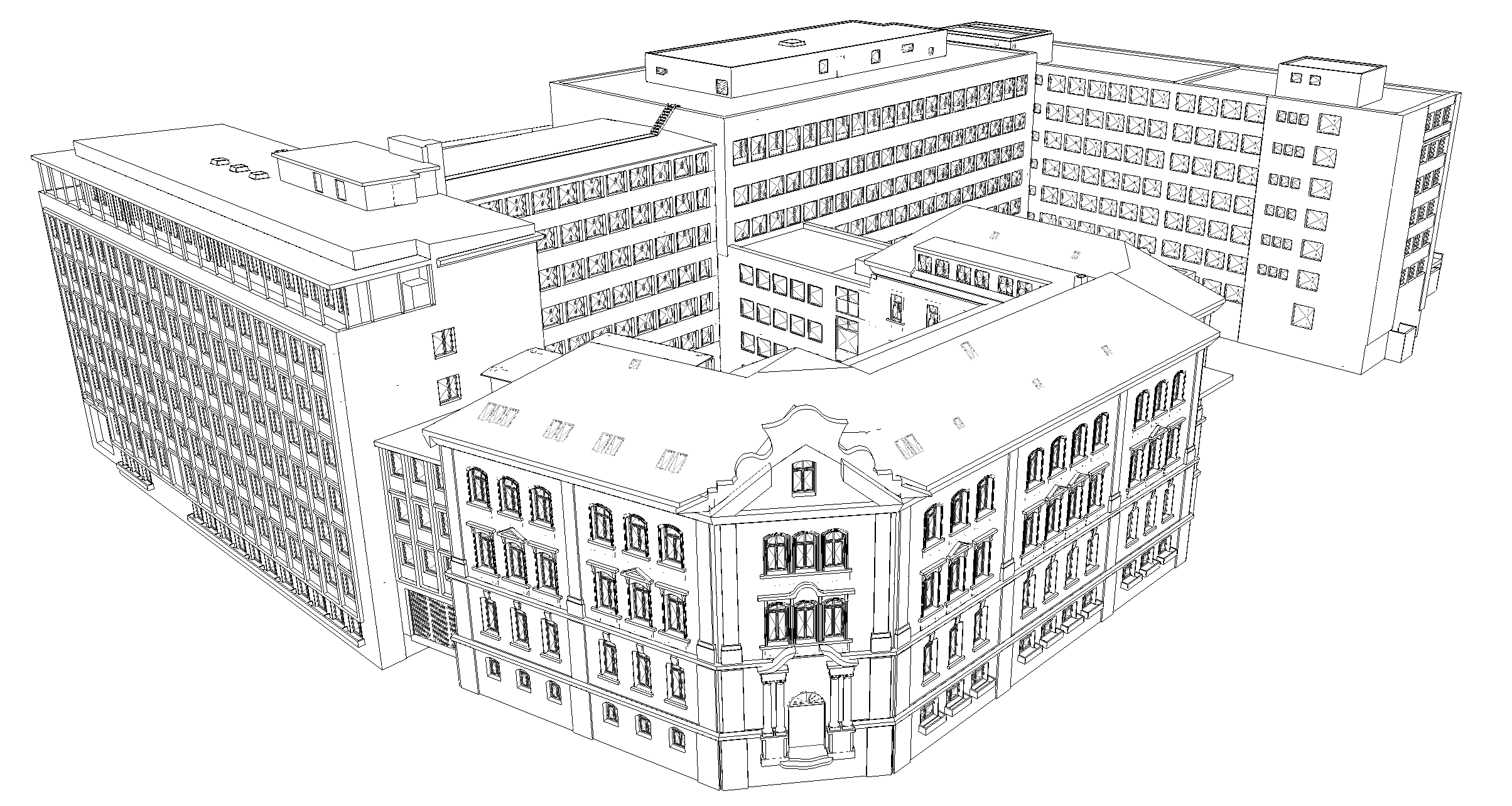

Modern mobile 3D laser scanning enables a significant acceleration of the data capture process. By shifting data evaluation and CAD plan creation to the back office, we reduce disruptions and offer a lower price to our customers.
Advantages of building data capture:
Drones offer a fast and cost-efficient way to conduct surveys of buildings and properties from the air. Drone flights enable the inspection of hard-to-reach areas and the collection of precise data for planning and maintenance processes.
Advantages of drone surveying:
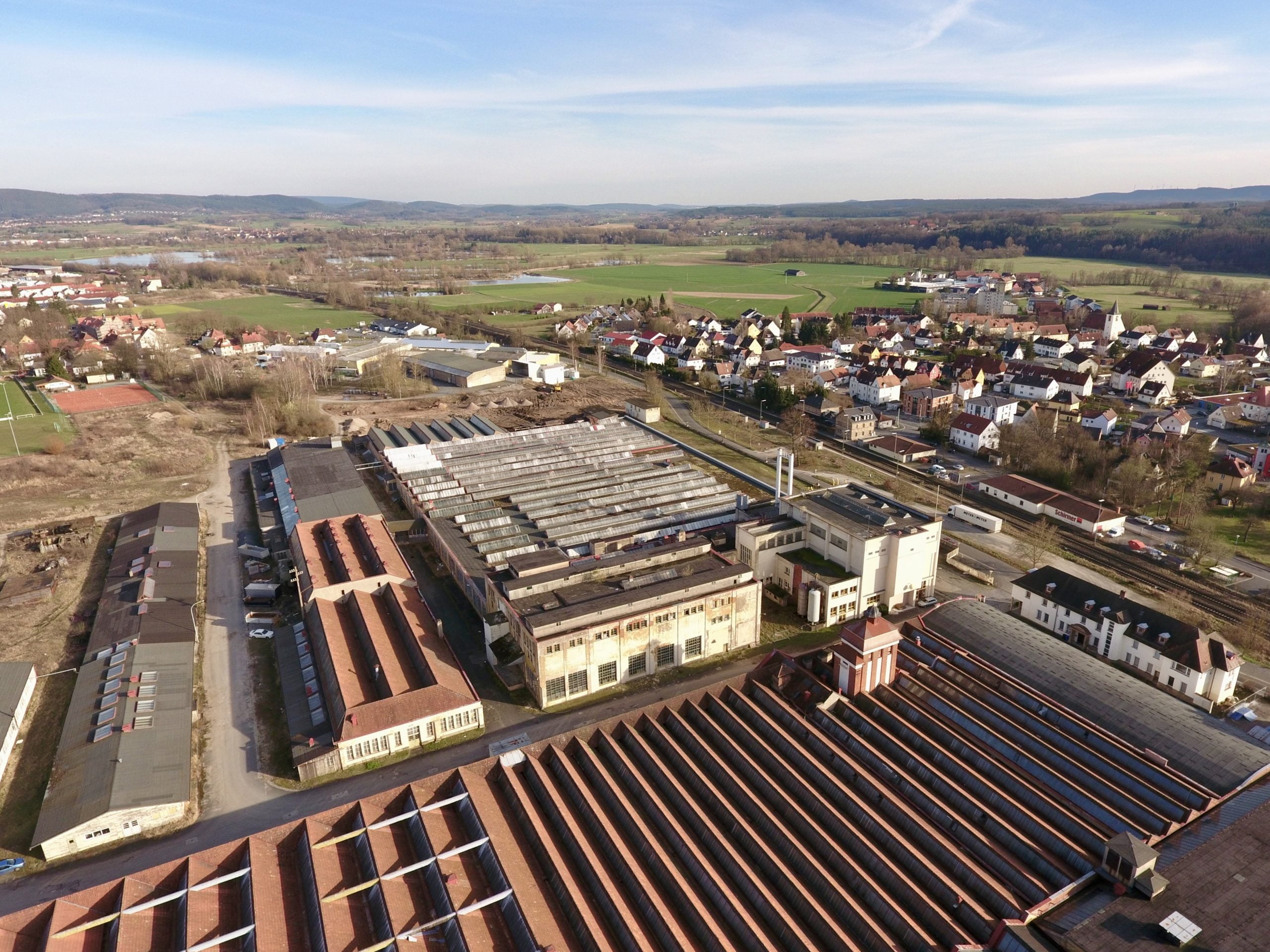
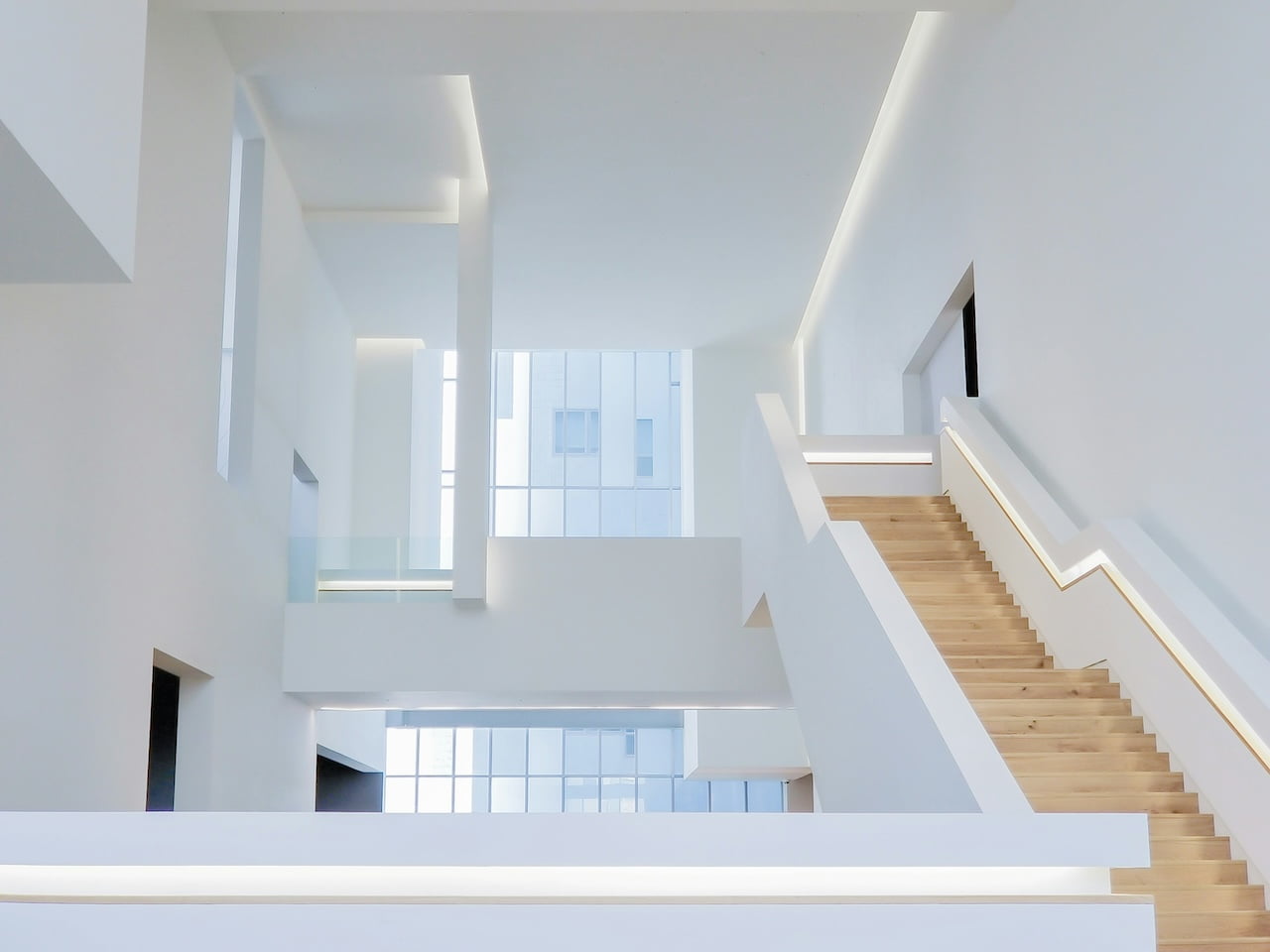
Based on a 3D laser scan, virtual tours can be created with minimal additional effort. These three-dimensional virtual walkthroughs facilitate planning processes and property management.
Benefits of virtual tours:
Clarifying the task
A clear definition of the task allows for an accurate calculation and prevents surprises later on. Through detailed consultation—both for laypersons and experts—we clarify what needs to be done, saving you time and money.
Preparing the building
This includes ensuring access to all rooms and informing all people present. In particular, tenants or employees whose privacy might be affected should be adequately notified well in advance. If limited access causes the need for a second visit, additional charges will apply.
